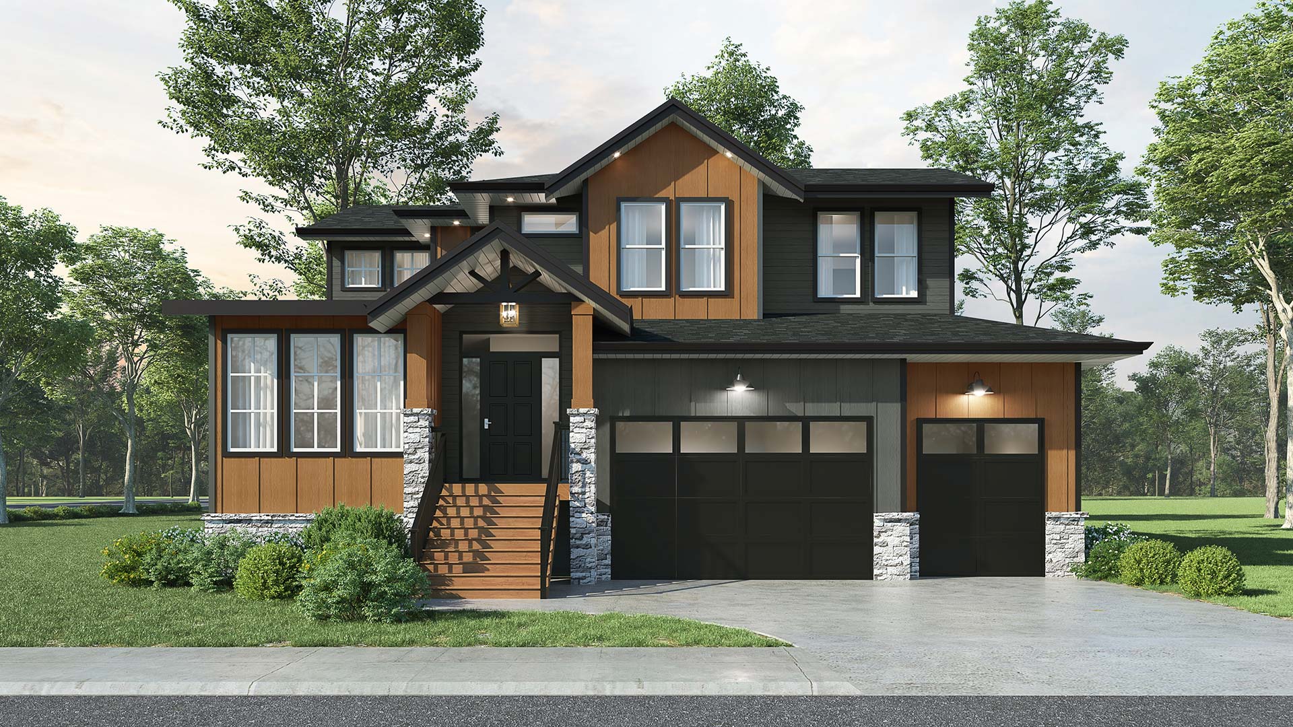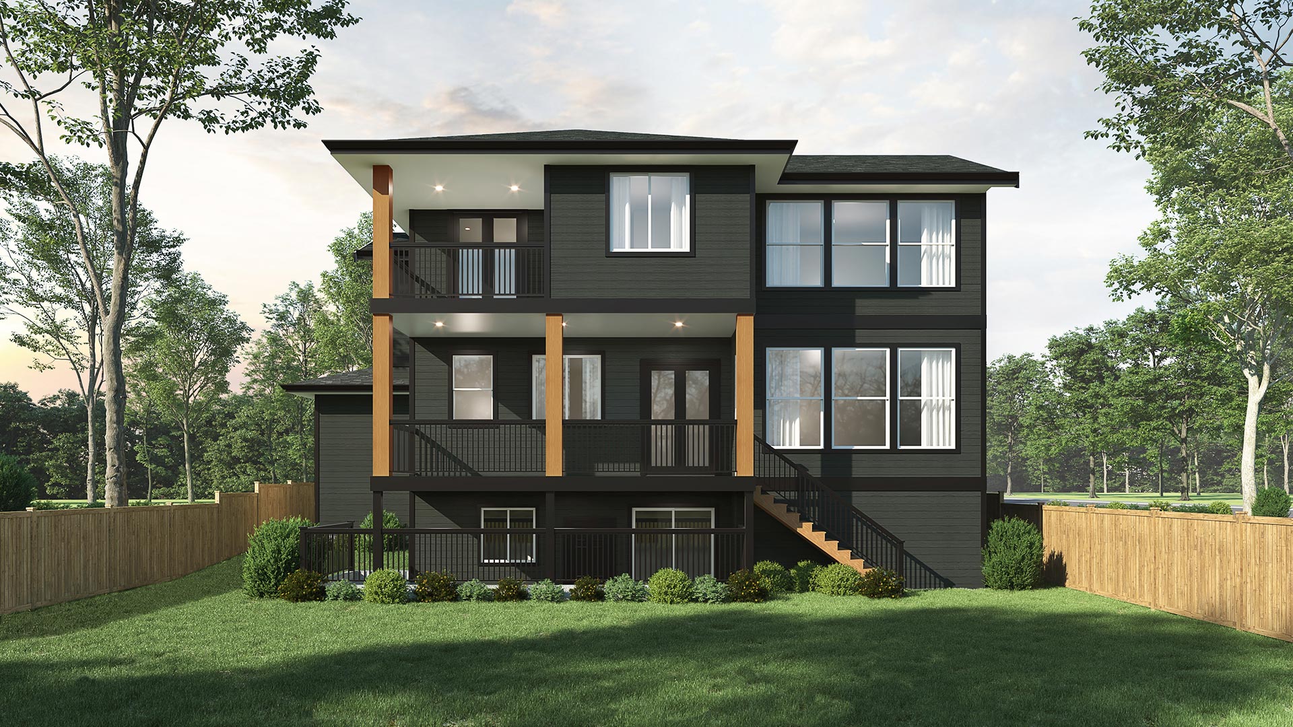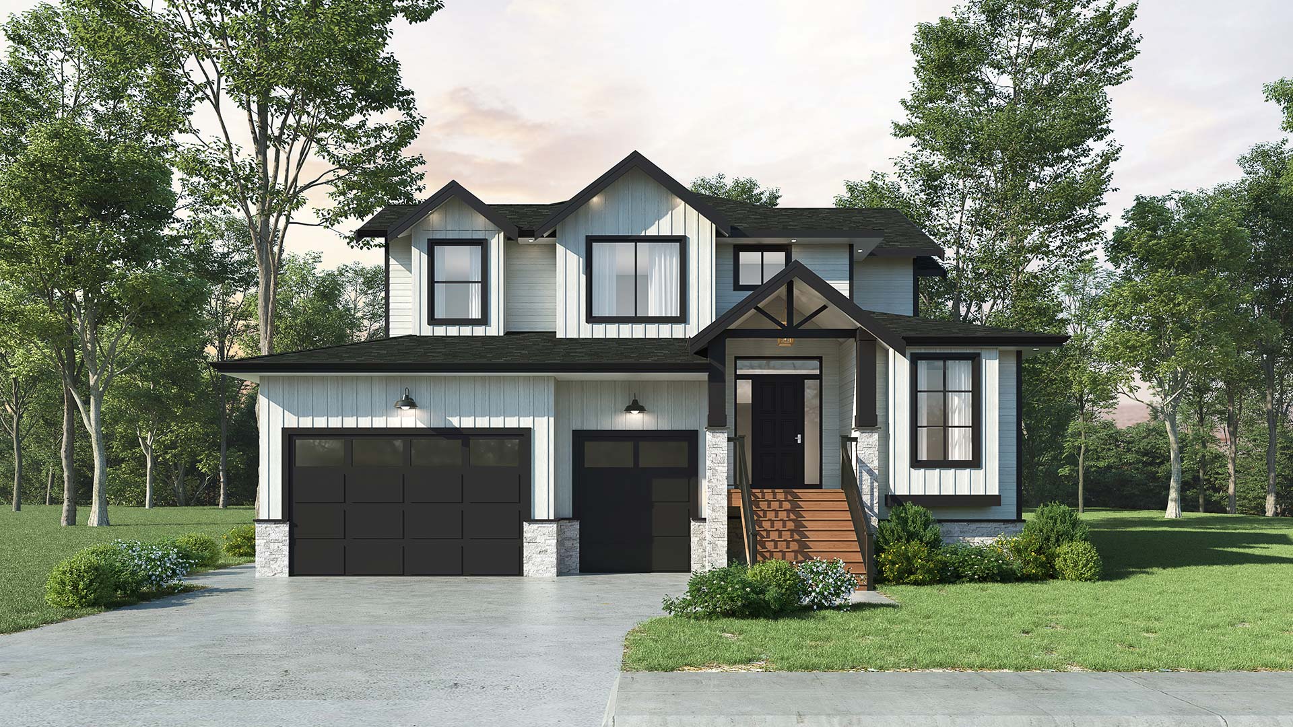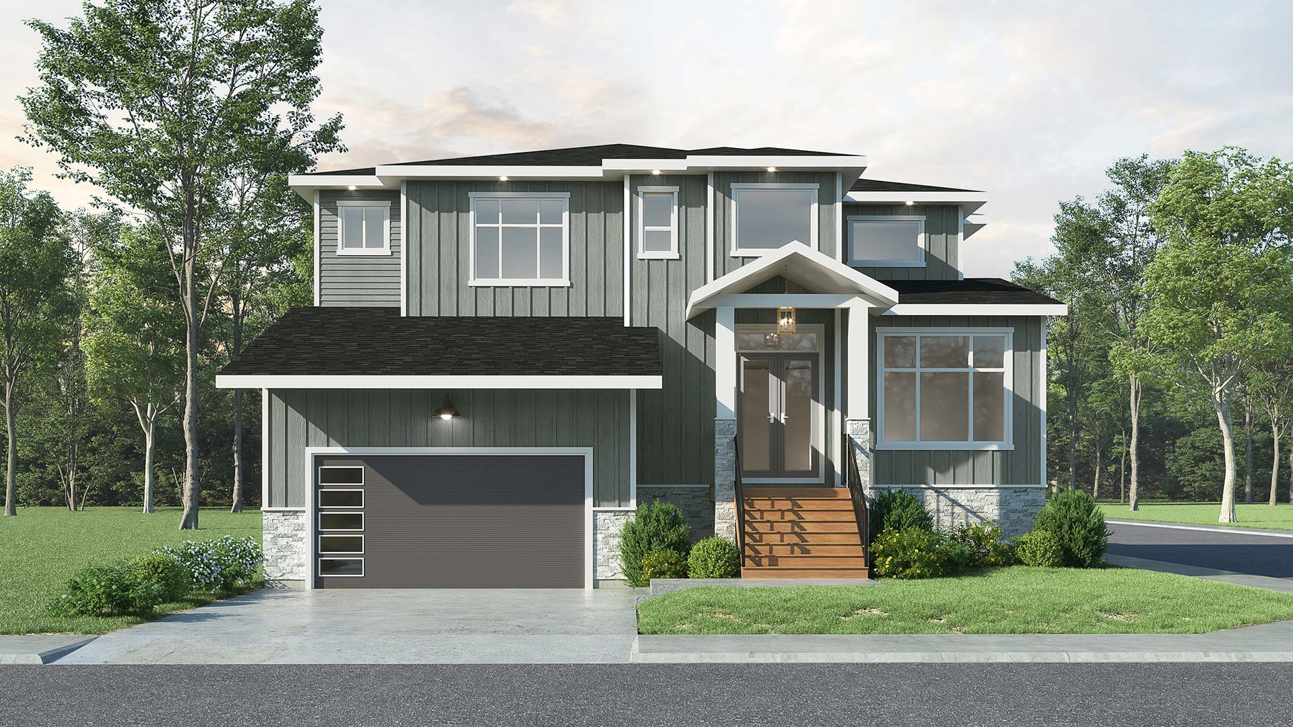With four exterior color schemes there’s a home that is sure to fit your family’s style.
Cameron homes feature tastefully landscaped front yards, and fully fenced perimeters for backyards that make way for kids at play. Interior floorplans are meticulously designed to ensure the very best flow of energy in each home, along with functionality and comfort. No need to settle for crammed living space. Enjoy the grandest of open plan living and flexible spaces and be ready for whatever life brings – even a pandemic! Love your extra space in a fully finished suite for extra income or the inlaws and growing family. Indulge in the flex space for your home office, media room, or open your senses and refresh your soul in your personal gym space – the possibilities of flex are endless at Cameron.
Westcoast

Modern Farmhouse
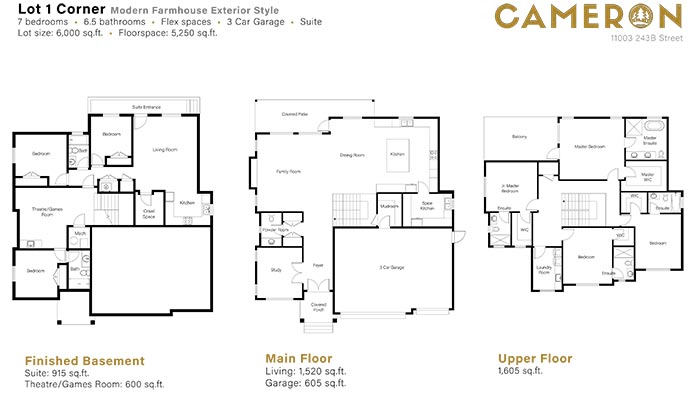
Classic Beige
Classic Beige exterior style is available with lot numbers 4, 8 and 12. See site plan for reference.
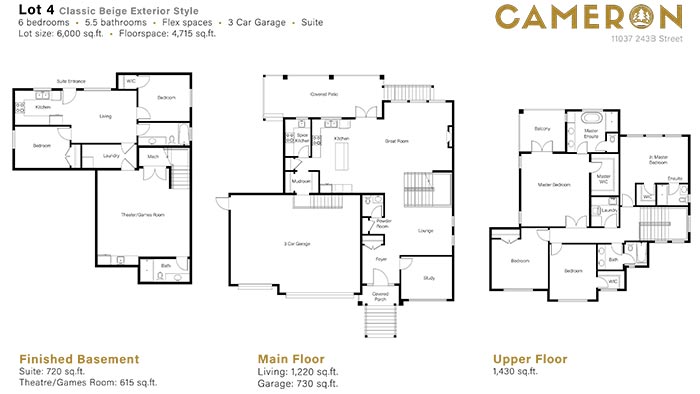
Charcoal
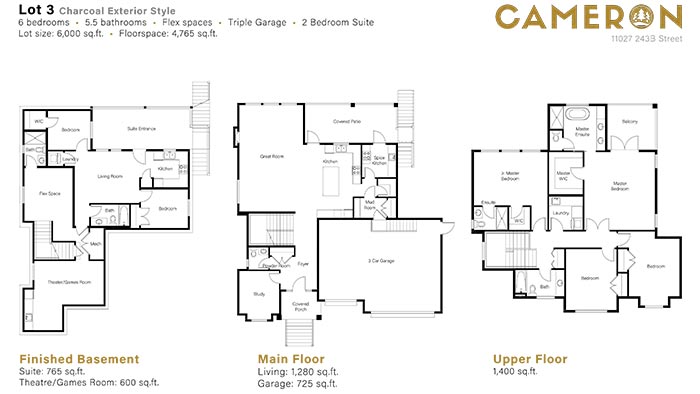
Features
Your Perfect, Forever Family Home
- A collection of 37 single family homes located in the quiet Albion neighborhood of Maple Ridge
- Featuring 6+ bedroom homes with multiple flex spaces to fit your life: gym, home office, home theater, play room, yoga room and more!
- Nestled between Kanaka Creek, Dunlop Creek and acres of woodlands, plus a scenic horse trail right in your own backyard
- Extra large windows and multiple covered patio decks provide an abundance of light in your life – connecting you to the harmonious outdoors.
Elegant Exteriors, Family Friendly Interiors
- Timeless craftsman-style achitectural design & exterior styles
- High quality exterior construction with cultured stone accents
- Two and three car garage homes with a full driveway
- Fully fenced backyard for privacy & entertaining
- High efficiency forced air gas furnace
- Large open plan layouts for flexibility of space layouts
- Ceramic tile flooring in bathrooms
- Linear natural gas fireplace with luxurious tile
- Extra large mudroom with integrated bench and hooks
- 30 year asphalt laminate shingle roof
- Low VOC & envrionmentally friendly paint
Rest & Retreat
- Laminate flooring in main living areas, while carpet blankets corridors & bedrooms
- Bathroom vanities feature quartz countertops, elegant cabinetry with soft-close hinges and undermount sinks
- Euro-style matte finish porcelain tile flooring
- Majestic inspired master bedroom & ensuite:
- Custom closet organizers
- Freestanding deep soaker tub & tub filler
- Extra large standing shower with ceramic tile surround and rain shower heads
- Frameless glass showers
- Main floor powder room with pedestal sink
- Single-lever faucets throughout
- White dual-flush, high efficiency, low flow toilets
- Walk-in laundry room with side by side washer/dryer
Kitchens For Every Occasion
- Oversized kitchen island with built-in storage
- Durable quartz countertops with complementing ceramic tile backsplash
- Full height shaker style cabinetry with soft-close hinges
- Gourmet spice kitchen with built-in shelving organizers
- Integrated ambient undercabinet lighting
*Please ask your sales representative for standard and premium stainless steel appliance package options
Thoughtful Details
- Plug & play rough ins, ready to go:
- Air conditioning
- Central built-in vaccumm system
- Security/alarm system
- Exterior motion sensors illuminating rear deck and basement doors
- Solar collector ready
- Finished 2 bedroom basement suites with laundry
- Two exterior hose bibs
- USB/Electrical combo outlets
- Electric Vehicle (EV) junction box outlet in garage
Optional Upgrades
- Vaulted ceiling in master bedroom
- Garage floors finished with epoxy coatings
- Custom closet organizers for bedrooms
- Installation of window shades throughout
- Kitchen appliance upgrade package*
- Air conditioning unit and installation
- Laminate flooring throughout
- Heat Recovery Ventilator (HRV) system, making homes healthier, cleaner, and more comfortable
Paddington Homecare™
- Comprehensive 2/5/10 year home warranty
- 1 year materials and labor warranty
- 2 year materials and labor warranty for distribution systems
- 5 year building envelope warranty
- 10 year structural warranty
- Hard wired smoke & carbon monoxide detectors
- From technical to design questions, our Home Care team conducts a detailed assessment of your new home.
*Please ask your sales representative for standard and premium stainless steel appliance package options


